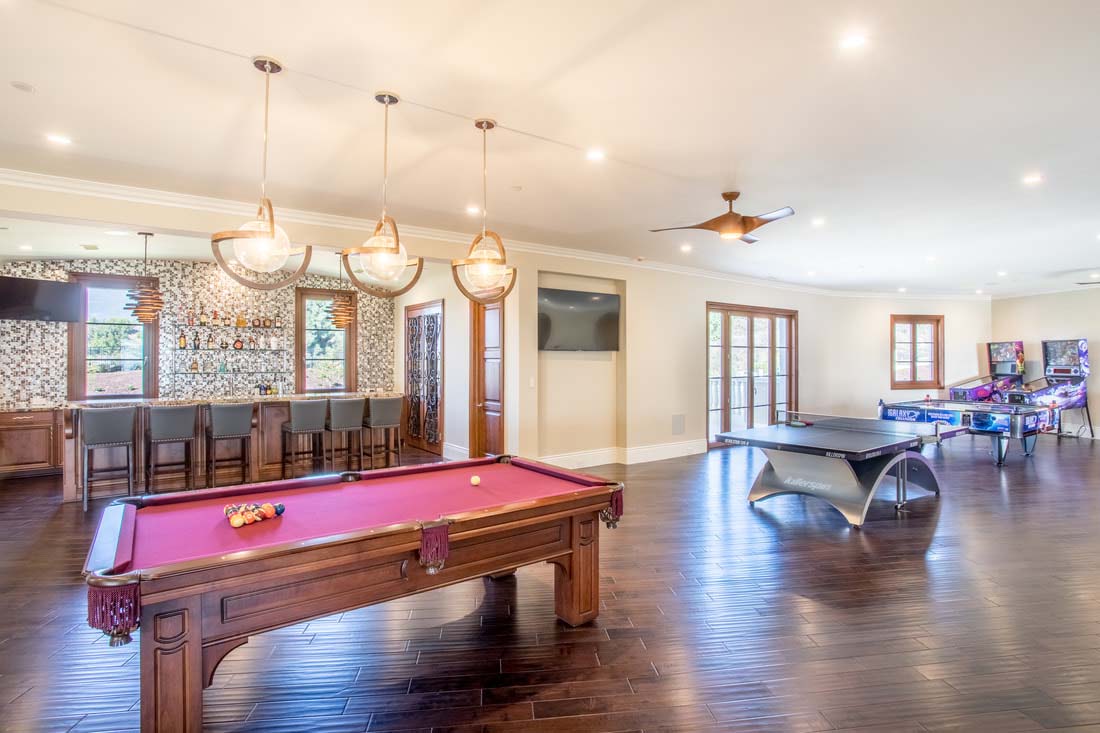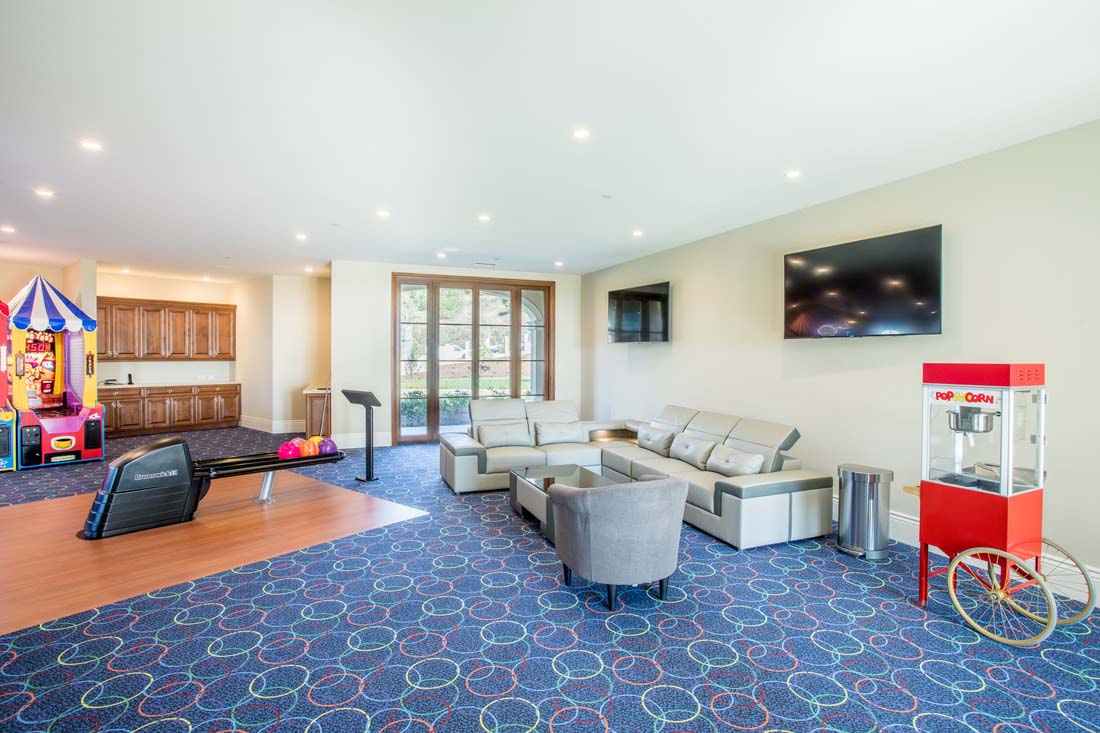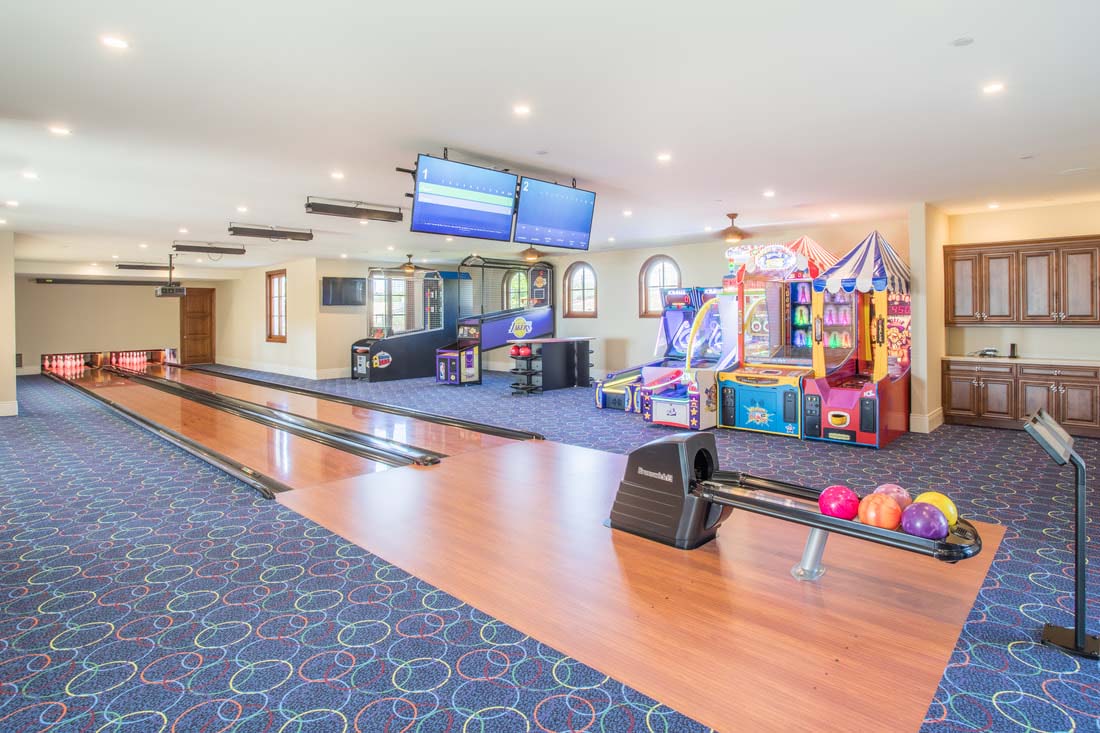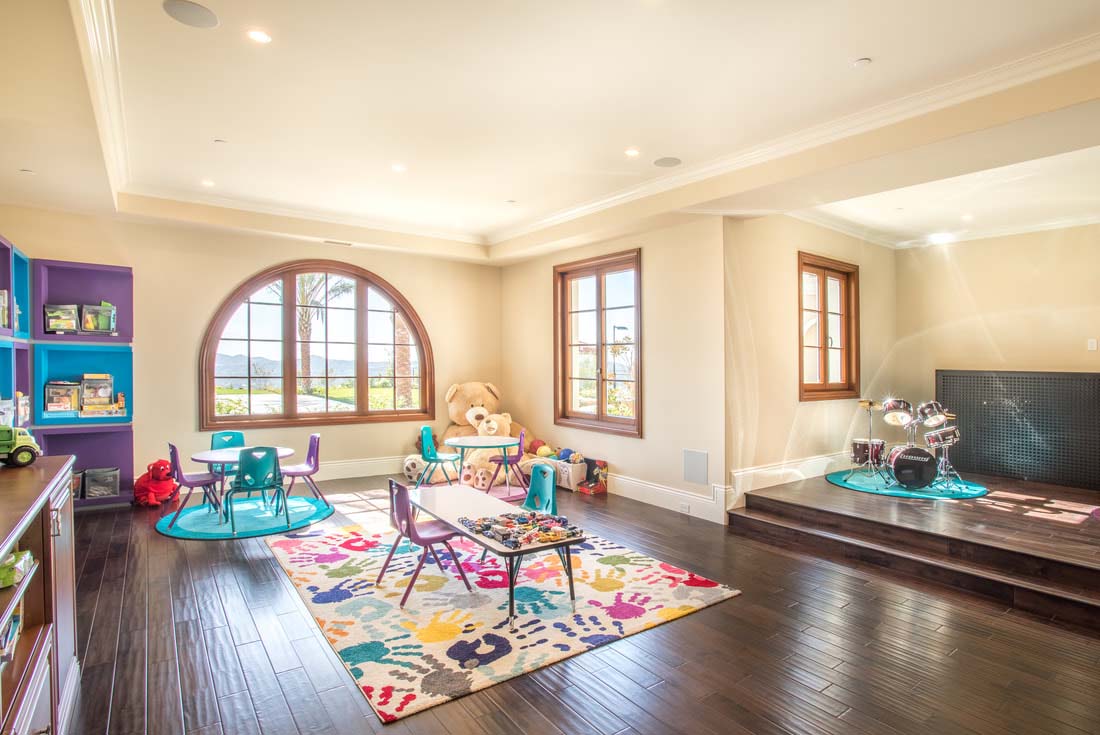Designed and constructed to match the lifestyle in the Los Ranchos Estates of Coto de Caza, our grand estate home is a contrast of ornate elegance and recreation.
Our homeowners knew exactly what they wanted, a gathering place for food and fun; a home that mirrored their business. Featuring more recreational space than living area the space was built for entertaining.
One of the challenges the team had to overcome was the design and construction of two massive detention vaults to filter the storm drain water before it reached the street.
Distinctively Mediterranean, the home was embellished with large, symmetrical, pre-cast facades and archways as we emphasized the seamless integration of the indoor and outdoor spaces.
Partners:
Interior Design, Passione, Inc.
Richard Lusk Landscape
Precast Innovations
Viloria Construction
DixieLine Builders
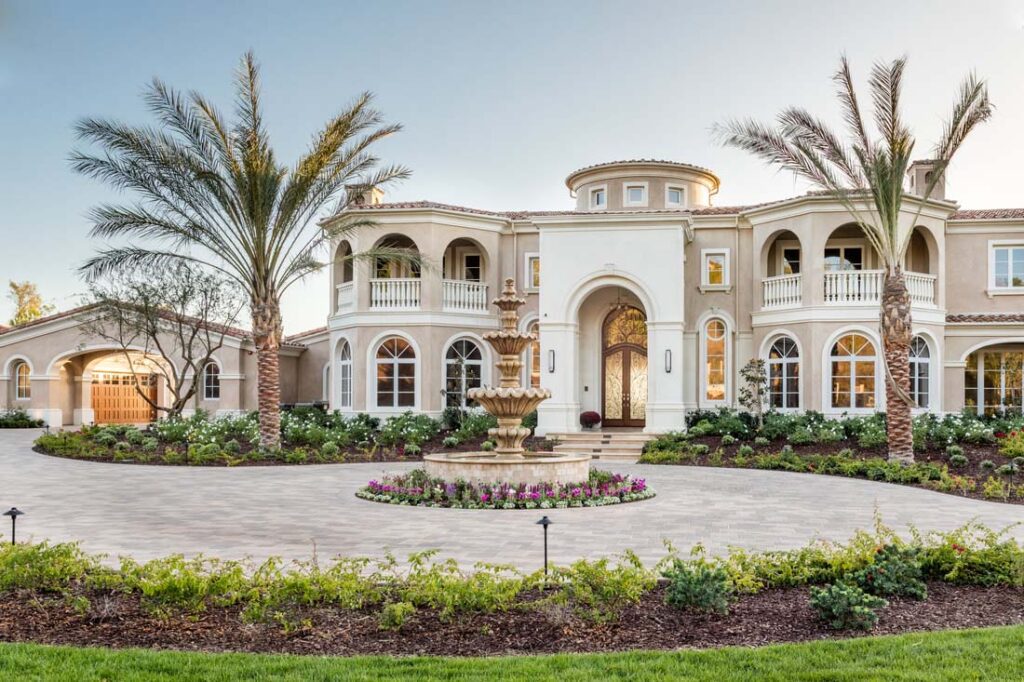
SQ FOOTAGE
7,000 sq. ft. living space
+ 18,000 sq. ft. entertainment space
BEDROOMS
5
BATHROOMS
7
LOT SIZE
6 acres
BUILD TYPE
New Home Construction
INTERIOR FEATURES
- Game Room & Movie Theater
- Wine Cellar
- Custom Marble & Tilework Throughout
- Sports Bar & Arcade
- Indoor Basketball Court
EXTERIOR FEATUREs
- Pre-cast Entry, Arches, Decks & Spindles
- 12-Car Garage with Carport
- Massive Water Fountains
- Lighted Tennis Court
- Pool and Spa
- Batting Cage
- Outdoor Fire Ring
- Playground
- 3/4 mile, audio-enabled, lighted, walking path that led to private sitting area overlooking their view
CUSTOM FEATURES
- Bieber European Windows
- La Cornue French Range
