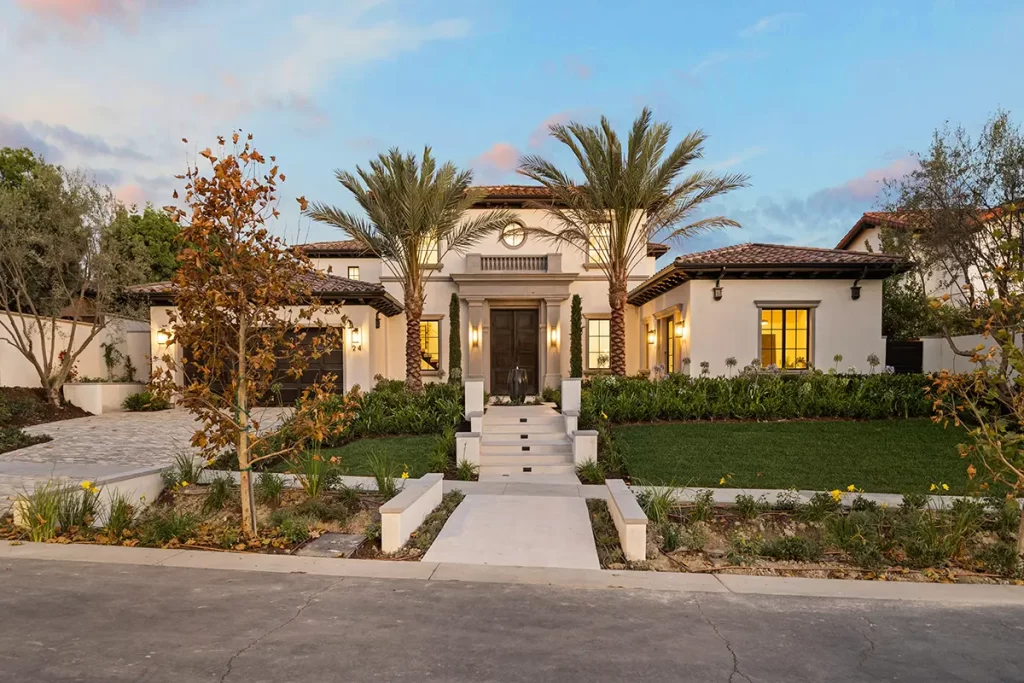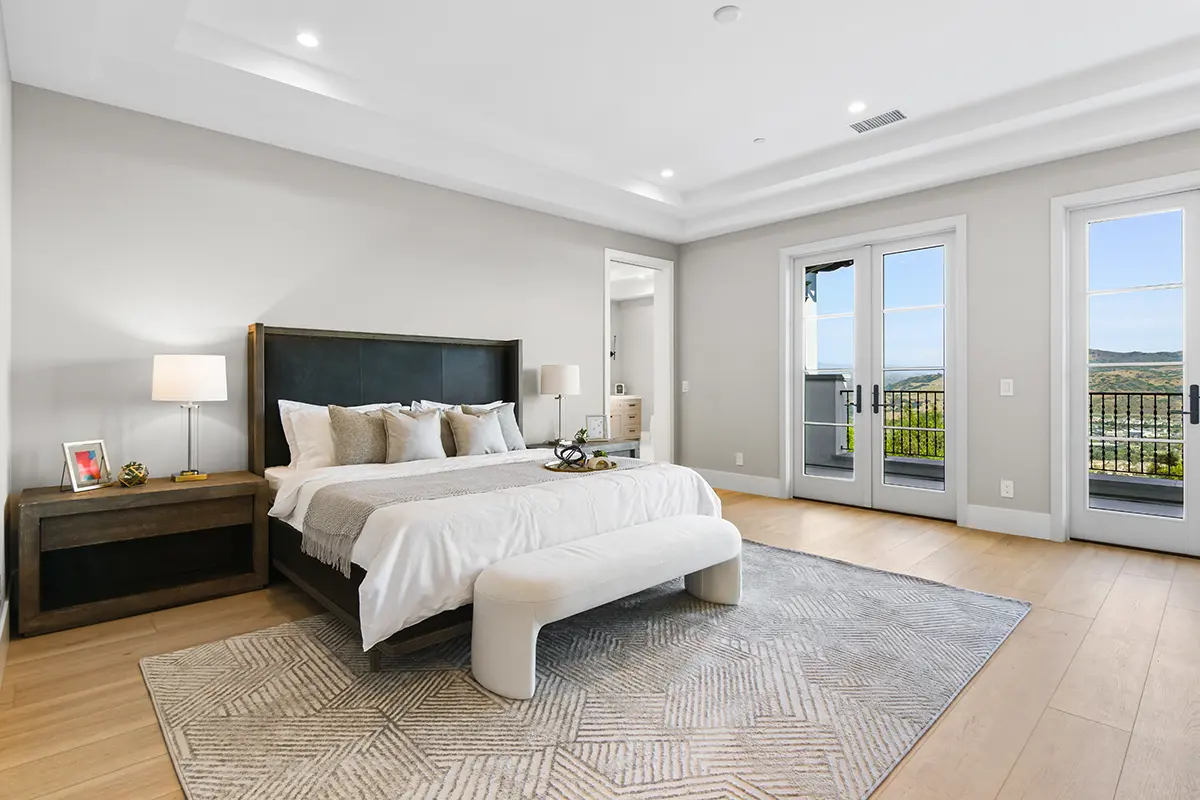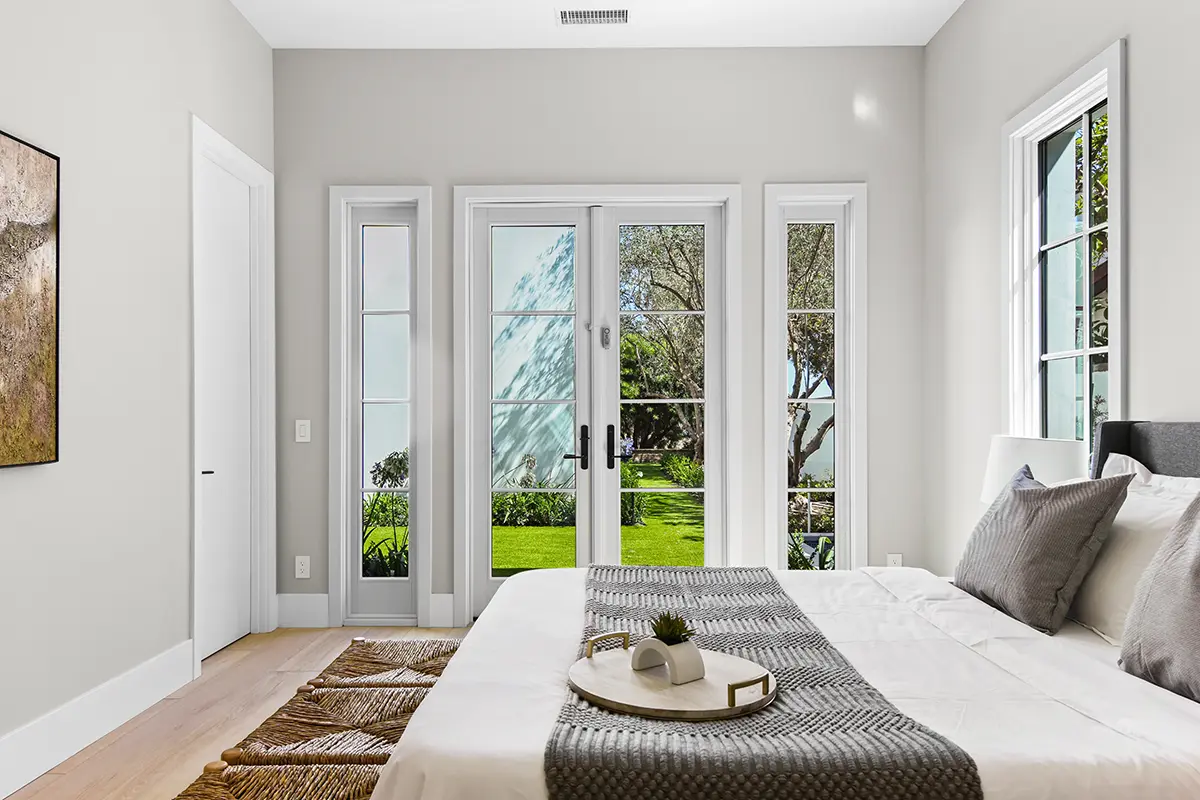Building a custom home for resale can be a rewarding venture when executed correctly. Doing it for the first time requires the right team.
Our clients depended on the expertise of AED for careful planning and a commitment to quality. The goal of our partnership was to create a property that attracted buyers and maximized their return on investment.
Consulting on this project, we advised our clients to select high-quality, cost-effective materials like top of the line appliances and luxury vinyl plank flooring. These selections ensured their project not only met their aesthetic expectations but also stayed within their budget.
The result was a brand-new contemporary home that embodied modern living with a perfect blend of comfort, style, and innovation
We partnered with the owners throughout the sale of the home assisting them with all aspects until final close. They were thrilled as the home sold in less than 20 days on the market.
Partners:
Architect, Eric Trabert and Associates

-Yi
SQ FOOTAGE
6.298 sq. ft.
BEDROOMS
5
BATHROOMS
6
LOT SIZE
12.202 sq. ft.
BUILD TYPE
New Home Construction
INTERIOR FEATURES
- Open Floor Plan
- Wolf & Sub-Zero appliances
- Ceiling Details
- Electric Car Charging
- Dedicated Home Office
- Vaulted Entry
EXTERIOR FEATURES
- Mature Landscaping: Olive trees & Palm Trees
- Artificial Grass to Conserve Water
- Cobblestone Driveway
- Outdoor Kitchen
- Pool & Hot Tub
CUSTOM FINISHES
- Solar Energy
- Double-sided Fireplace
- Floating Staircase
- Solid-carved Mahogany Front Doors, Garage Door & Side Gates
- Walk-in Closets
- In-wall Rain Gutters
- Dirty Kitchen

