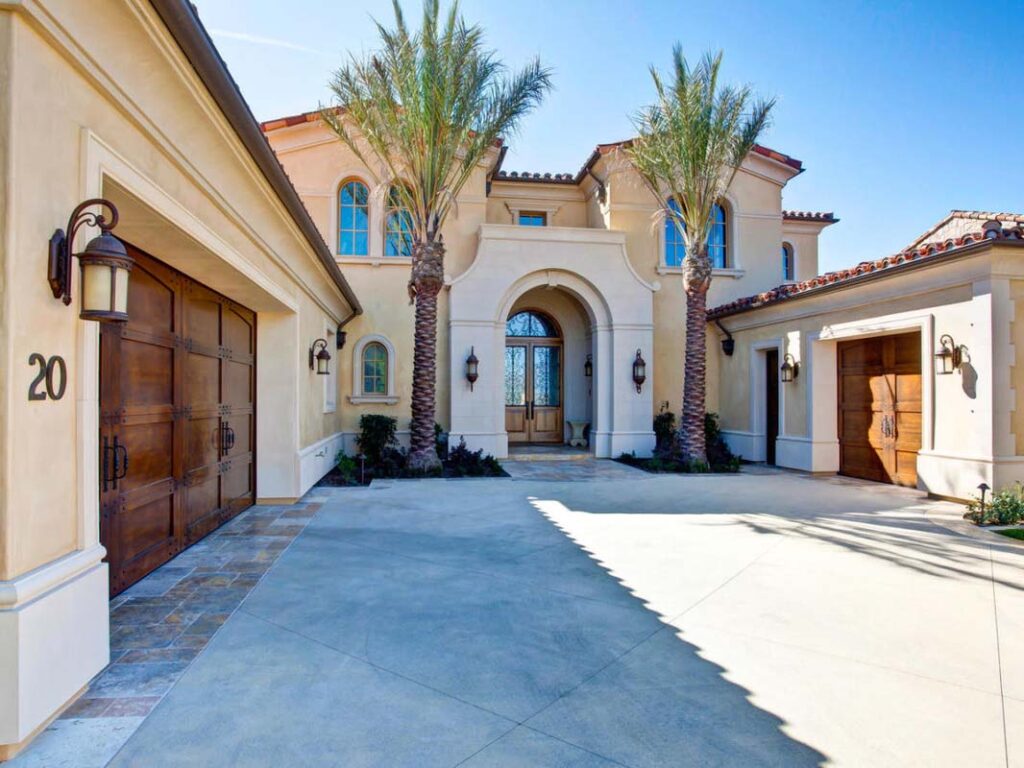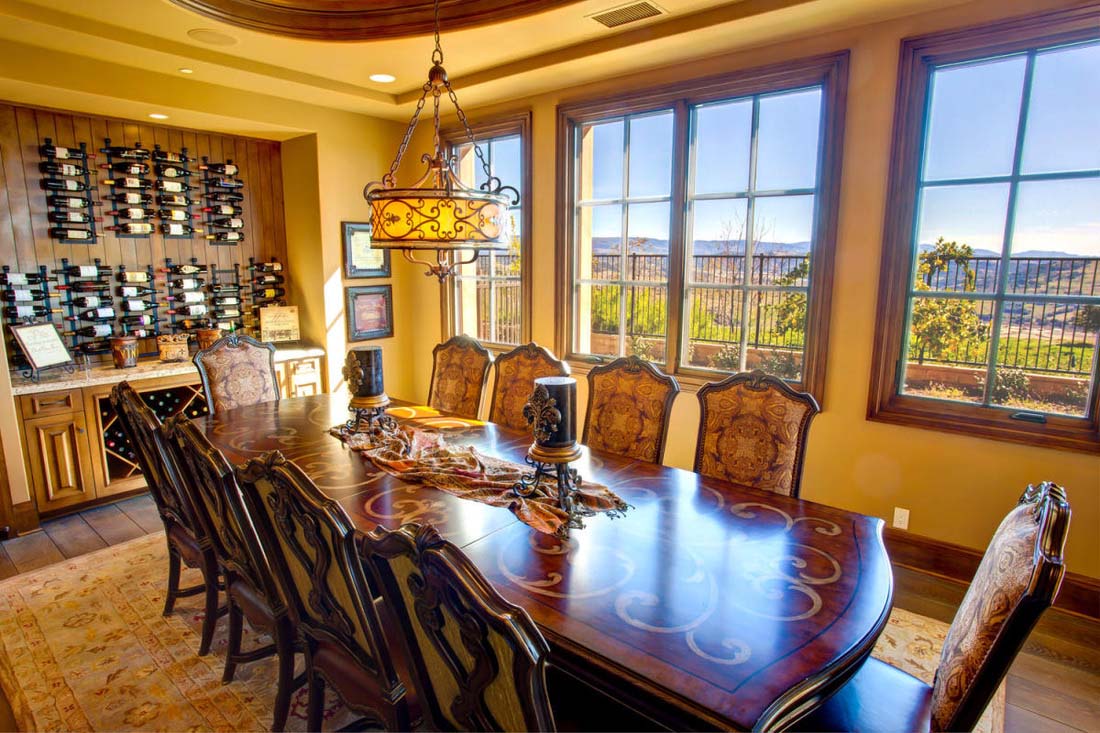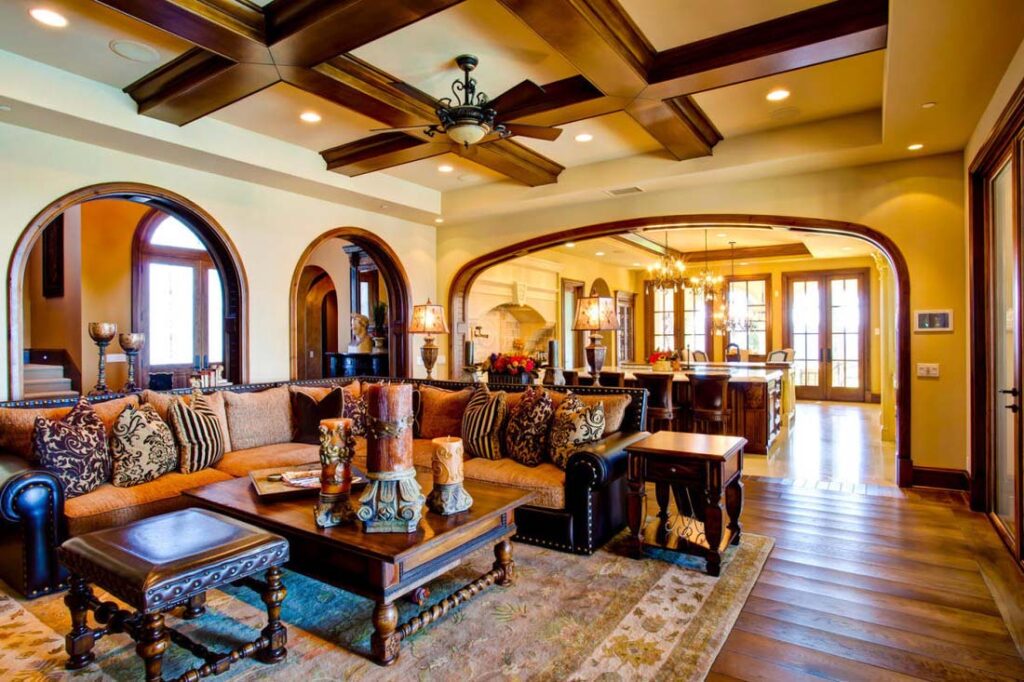Our clients were entrepreneurs in the “green” apparel industry and they expected the same eco-friendly innovation in their new home build but framed in old-world elegance and luxury. Their classic Italian home was an investment in a sustainable future in the private community of Covenant Hills in Ladera Ranch.
With energy efficiency at the top of their list, we powered the home, pool and landscaping using solar technology and installed charging stations in the garage for their electric cars. Matching form with function, we carried the Italian Revival style from the inside out with all its fits and finishes, from the precast facades and arches to the Venetian plaster and beams.
The dividend on their investment was a contrast of old-world charm and sustainable energy-efficiency.
Partners:
Architect, Eric Trabert and Associates

– David and Jane
SQ FOOTAGE
6,500 sq. ft.
BEDROOMS
4
BATHROOMS
6.5
LOT SIZE
16,424 sq. ft.
BUILD TYPE
New Home Construction
INTERIOR FEATURES
- Gym
- Steam Room
- Home Office
- Full Service Hair Salon
- Limestone
- Movie Theater
- French-inspired Gourmet Kitchen
EXTERIOR FEATURES
- Exercise Pool
- Jacuzzi
- Fire Pots
- Outdoor Kitchen
- Dining Loggia
- Motor Court Gate
- 1,400 sq ft of Decks
CUSTOM FINISHES
- Tile & Wood Work
- Exterior Water Features
- Precast Work
- Fireplaces
- Solar Pool
- Electric Car Charging Station
- Solar Electricity (HERS Rating > 125%, Title 24)

