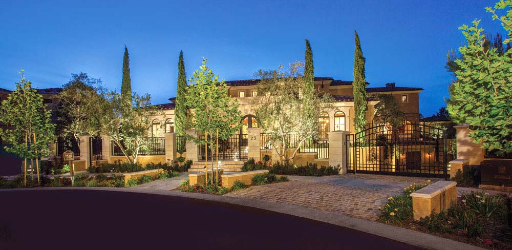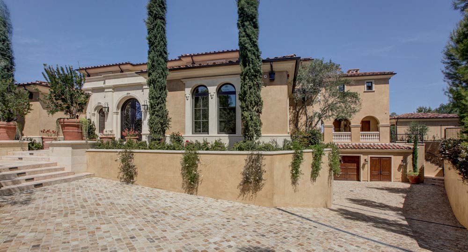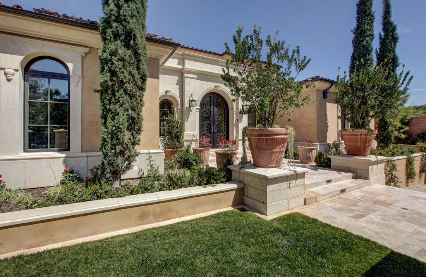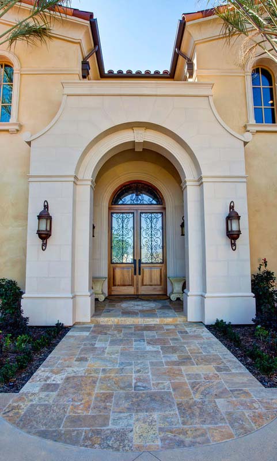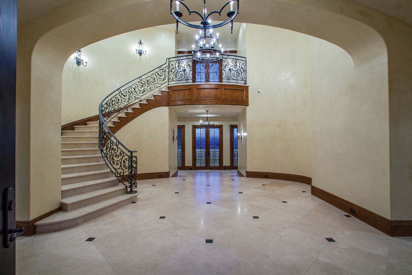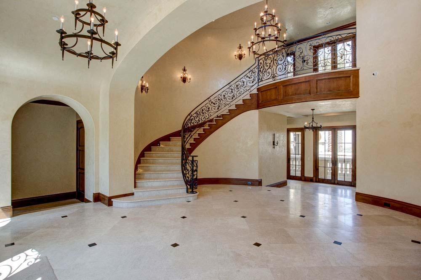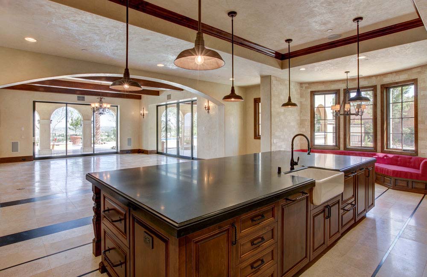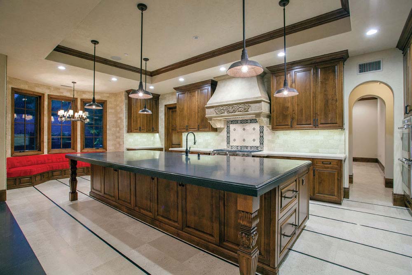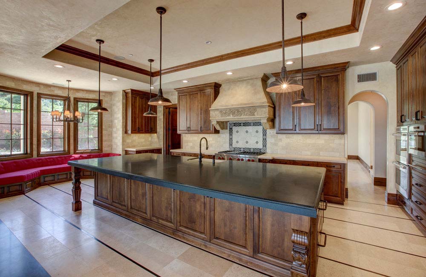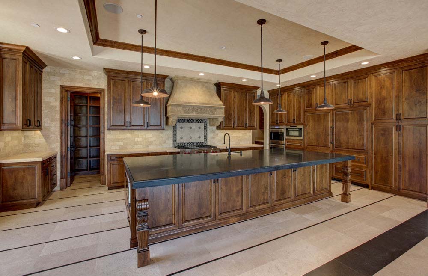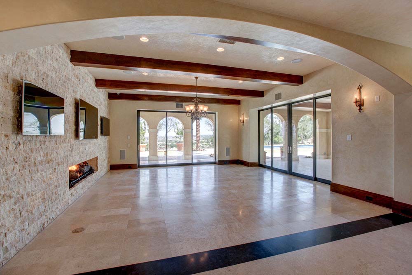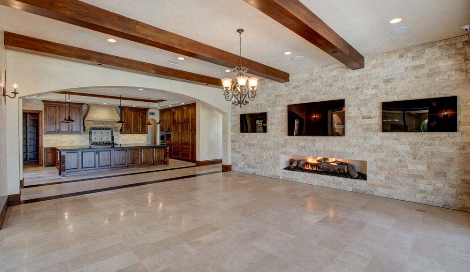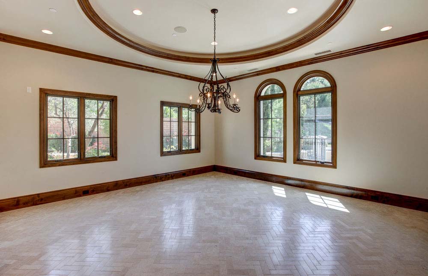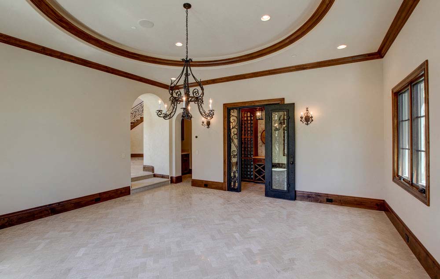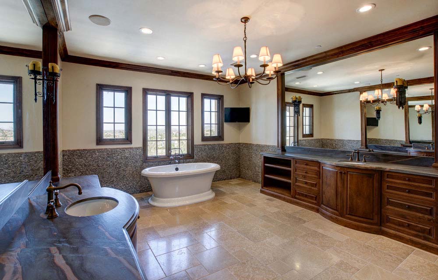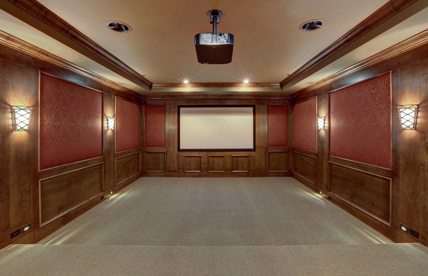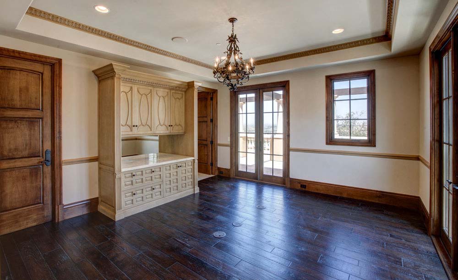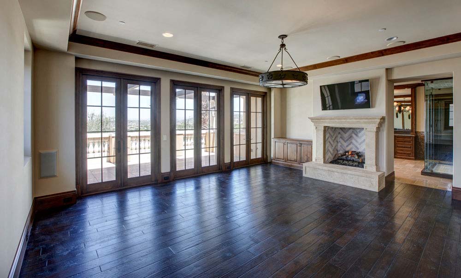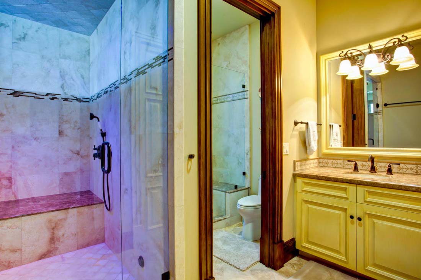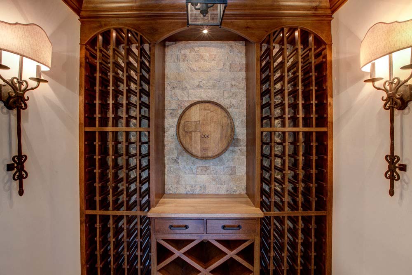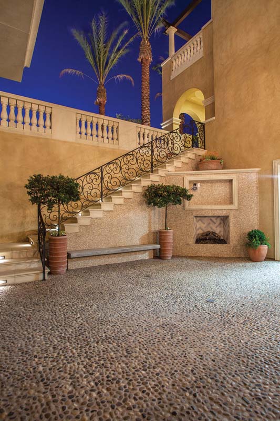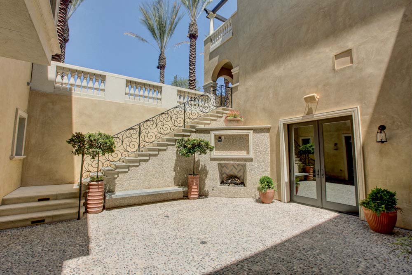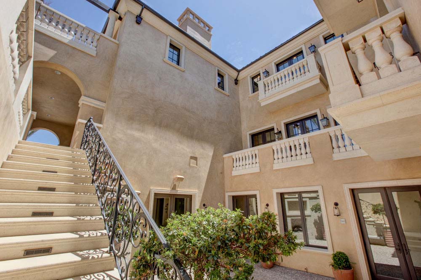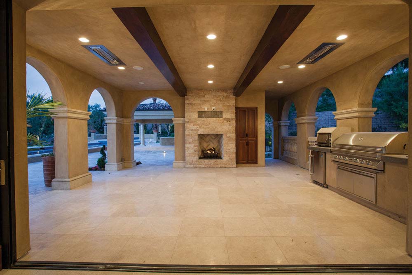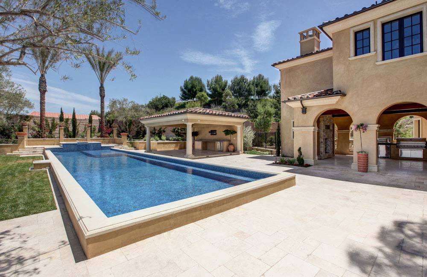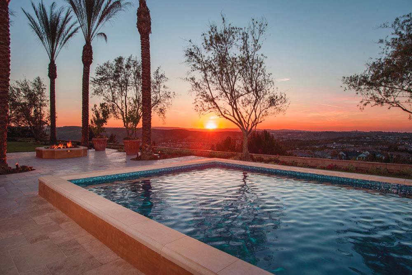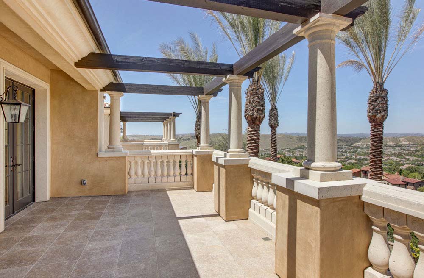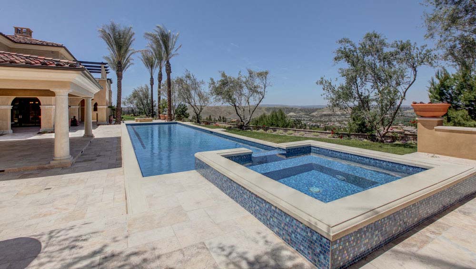This is it – the ultimate quality construction matched with private luxury. In the distinctive community of Covenant Hills in Ladera Ranch, this grand Italian Revival estate home sits on a corner lot at the end of the cul-de-sac.
We built a subterranean garage and installed a fully integrated home automation system that controlled the lighting, audio-visuals, security cameras and HVAC.
Although the clients planned to move into their home, over the course of the project their plans changed and the home was put on the market. Drawing on his experience as a mortgage professional, Robert stayed the course, securing our clients the highest sale price for a home in Ladera Ranch.
Partners:
Architect, Eric Trabert & Associates
Interior Design, Passione, Inc.
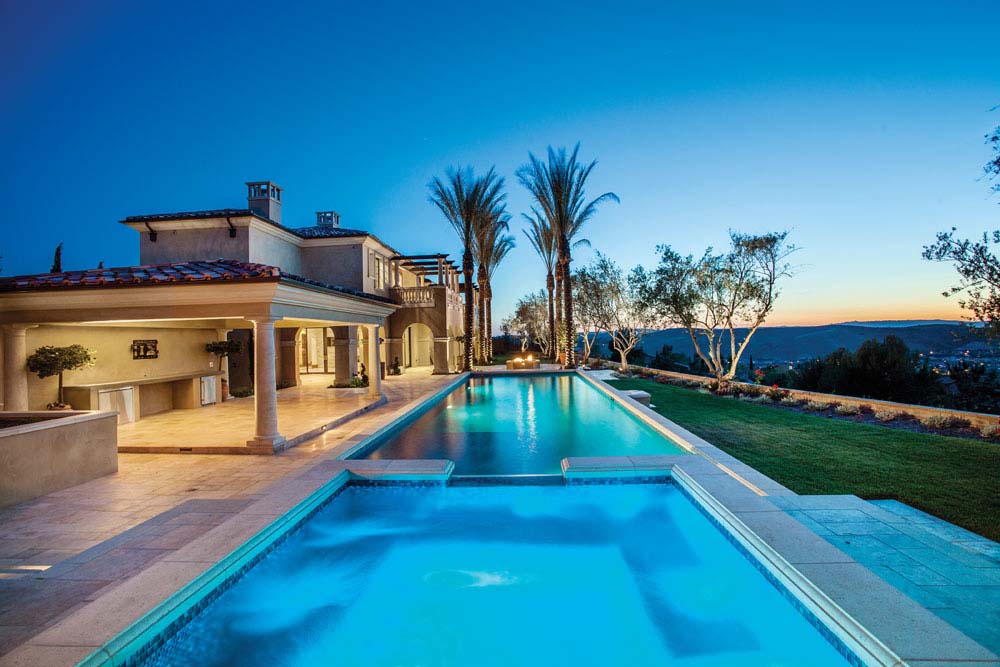
– Brian and Tania
SQ FOOTAGE
3,000 sq ft basement
BEDROOMS
5
BATHROOMS
6
LOT SIZE
21,100 sq ft
BUILD TYPE
New Home Construction
INTERIOR FEATURES
- Granite & Limestone Countertops
- Stone & Wood Floors
- Climate Controlled Wine Room
- Main-level Bedroom
- Indoor Gym
EXTERIOR FEATURES
- Saltwater Pool & Spa
- Recessed Outdoor Heat Lamps
- Outdoor Kitchen with Pizza Oven, & Refrigerator
- Outdoor Pool Restroom
- 8-car Subterranean Garage + 2-car Garage
CUSTOM FINISHES
- Wolf Stainless Steel Appliances
- Smart Home System
- Built-in Kitchen Table
- Wrought Iron Arched Entry Doors
