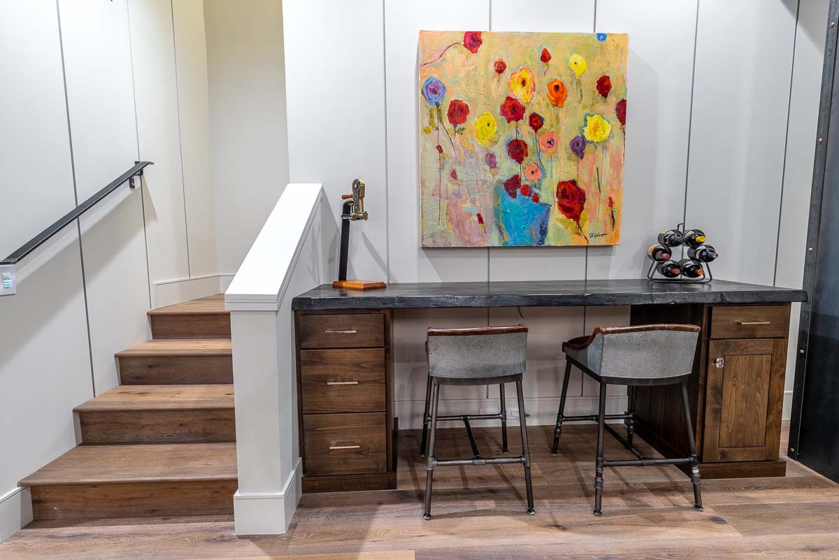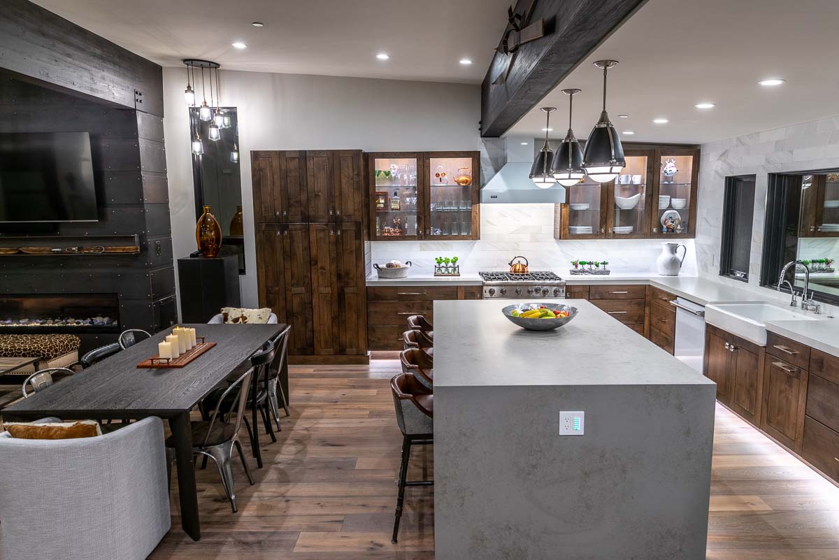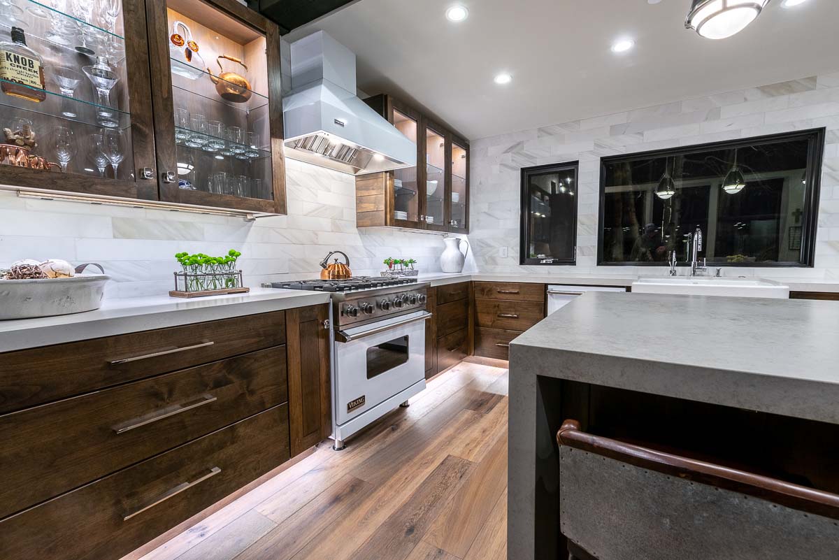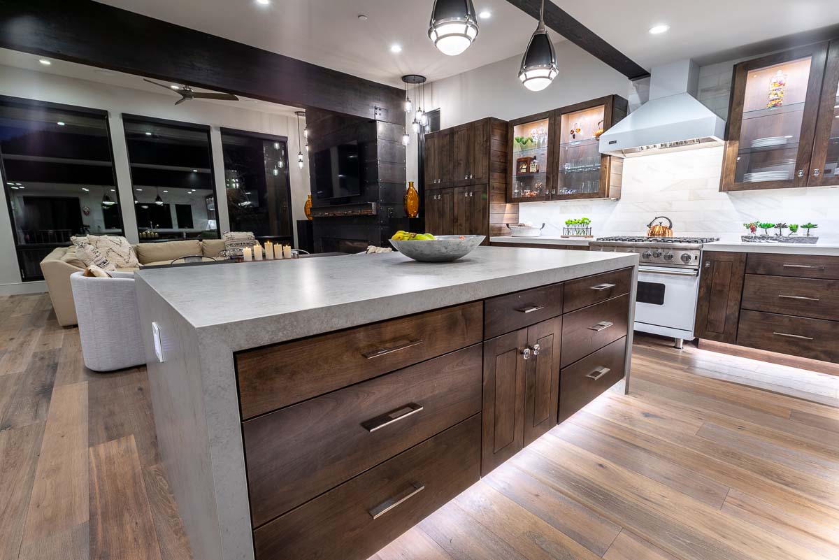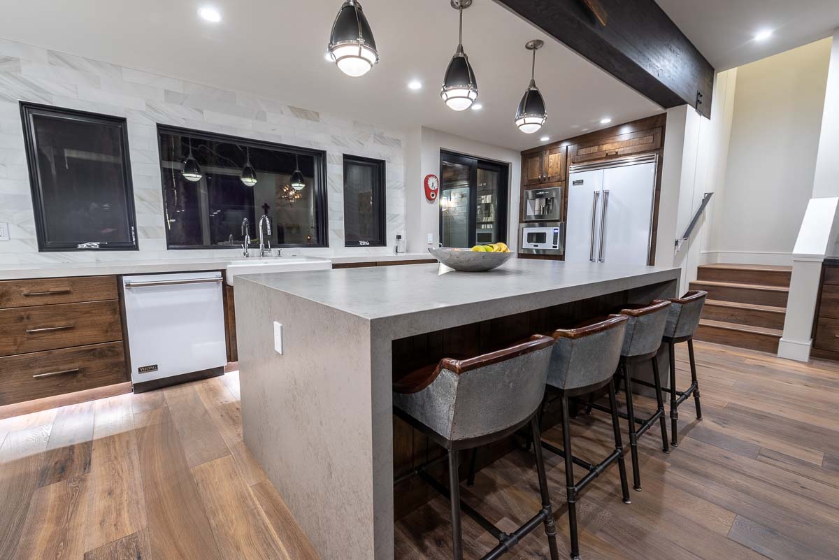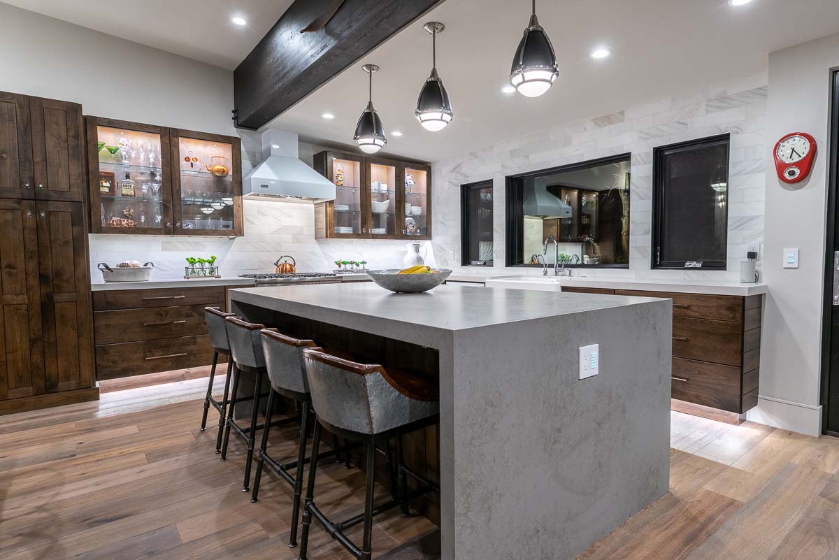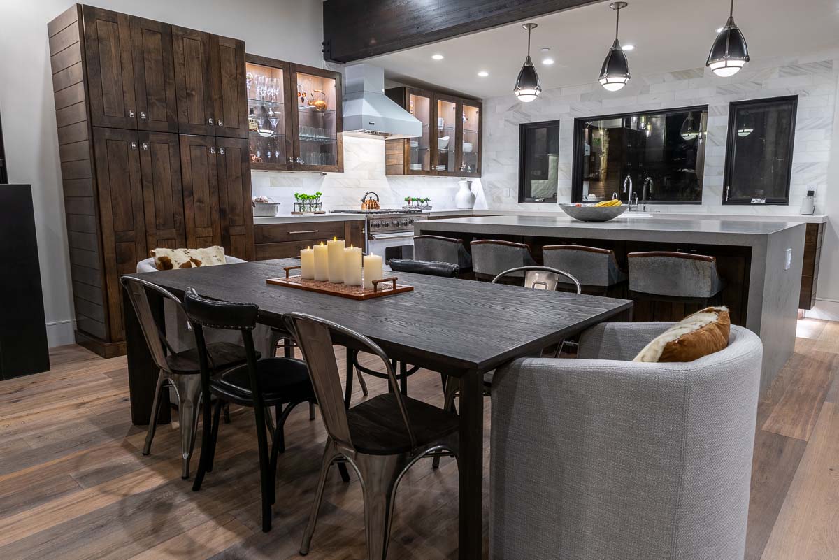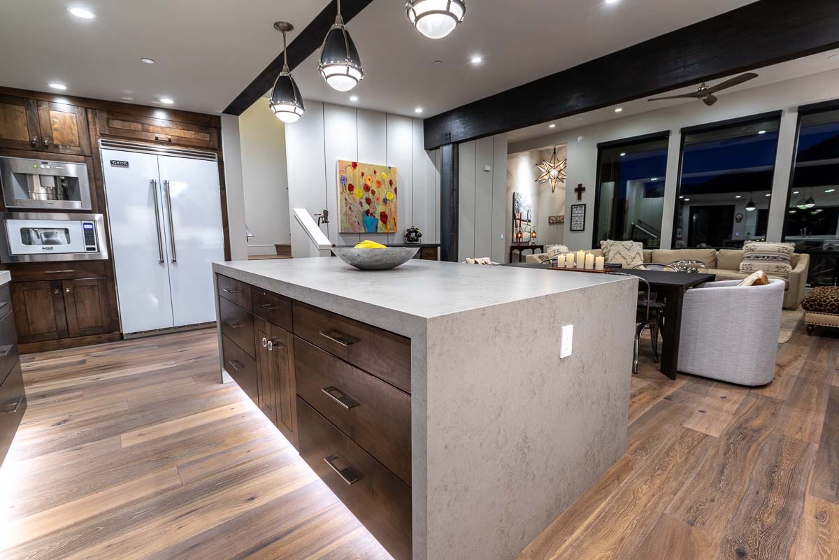Nestled at the base of the Sherwin Mountains, our own custom home project in Mammoth Lakes was as breathtaking as its surroundings. Having built this home for our own active family, we understand the design, building and budget challenges our clients face.
Free to follow his own vision, Robert’s goal was to bring a progressive new design to an established community. After doing extensive research, he took some risks, proving he could break the mold and build a home that integrated perfectly into the landscape. Every detail was considered from the view and sun orientation to the designer kitchen, the dual master suites and bunk room to the oversized-garage.
Managed from our home office in Southern California, we established relationships local to the project to ensure its success.
Partners:
Architect & General Contractor, Neubauer Construction
Interior Design, Anthony Everett Development
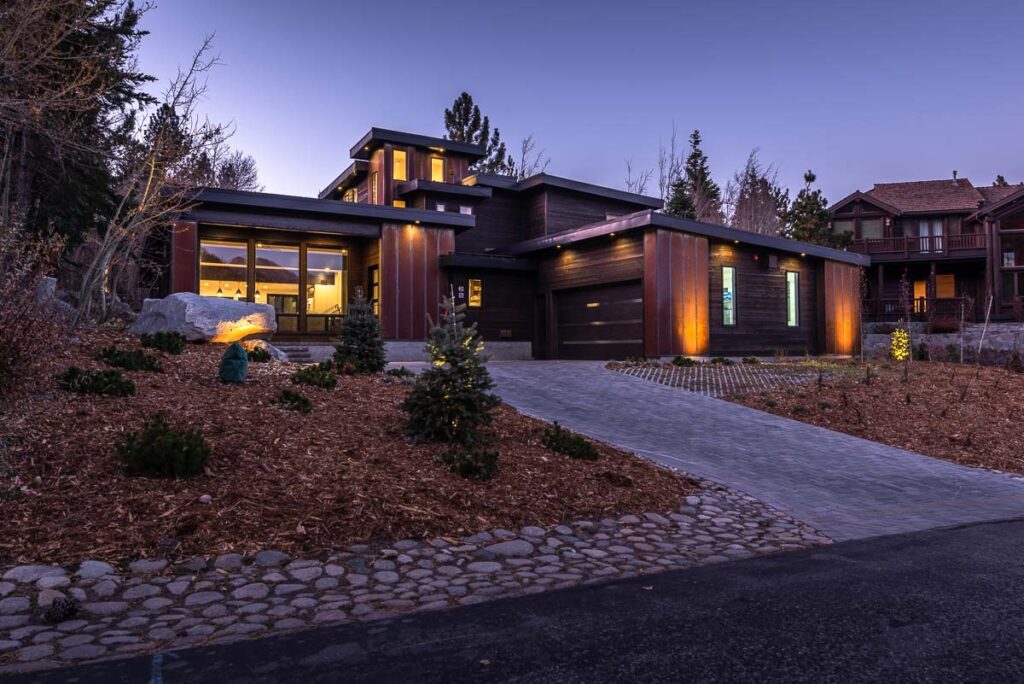
SQ FOOTAGE
3,170
BEDROOMS
4
BATHROOMS
4.5
LOT SIZE
11, 326 sq. ft.
BUILD TYPE
New Home Construction
INTERIOR FEATURES
- Stained Alder Cabinets
- Quartz Waterfall Wrapped Island
- Built-in Coffee Maker
- Instant Hot Water at a Farmhouse Sink
- Engineered White Oak Floors
- Great Room with Floor to Ceiling Glass Windows and Fireplace
EXTERIOR FEATURES
- 8 person Jacuzzi
- Metal Roof with Iron Beams & Steel Columns
- Stained Cedar Garage Door with Stainless Steel Details
- Sweeping Stone Paver Driveway
- Landscaped with Aspen trees, low maintenance vegetation, natural rock hardscape,
CUSTOM FEATURES
- White Viking Appliances
- Dual Master Suites with Soaker Tubs & Rainfall Showers
- Heated Bath Floors
- Glass Door Hardware and Knobs
- 4 Security Cameras
