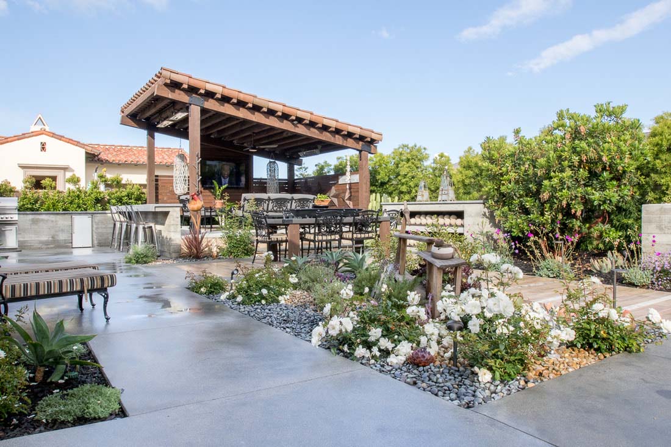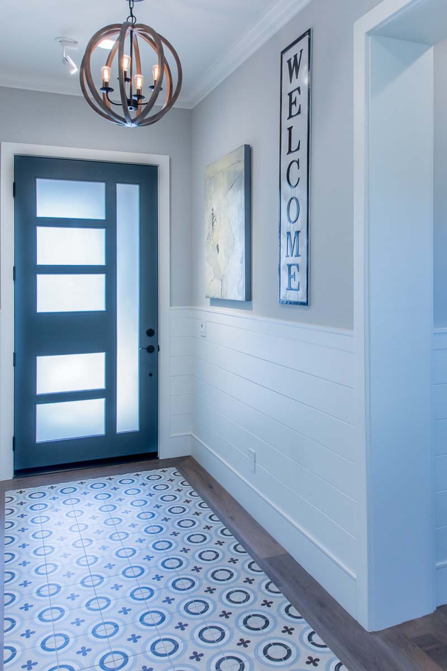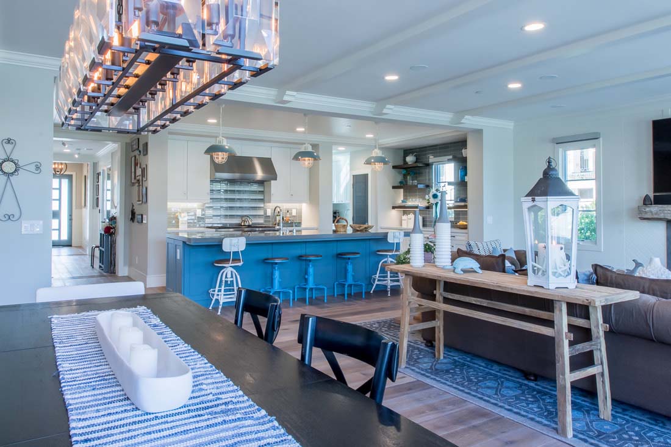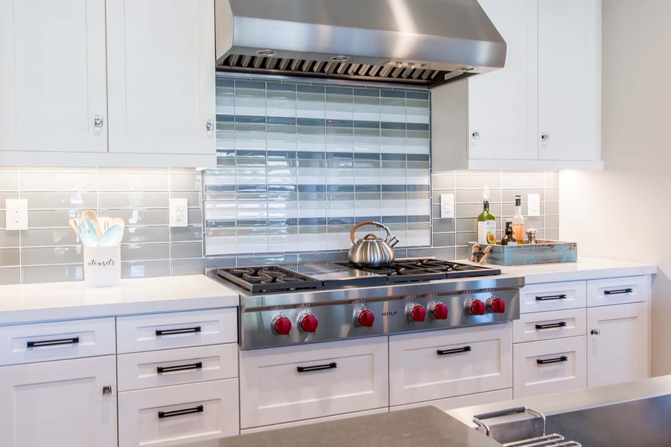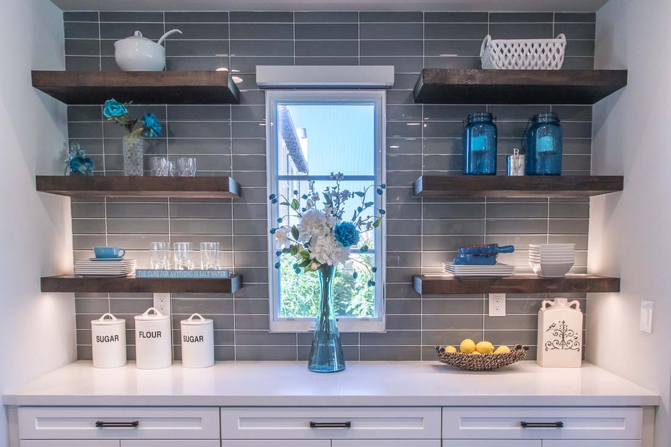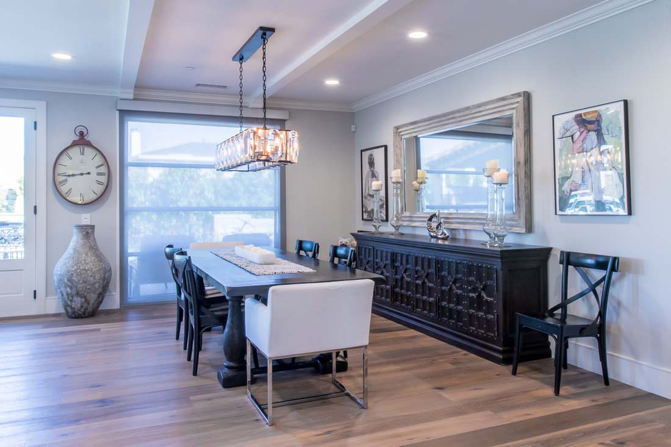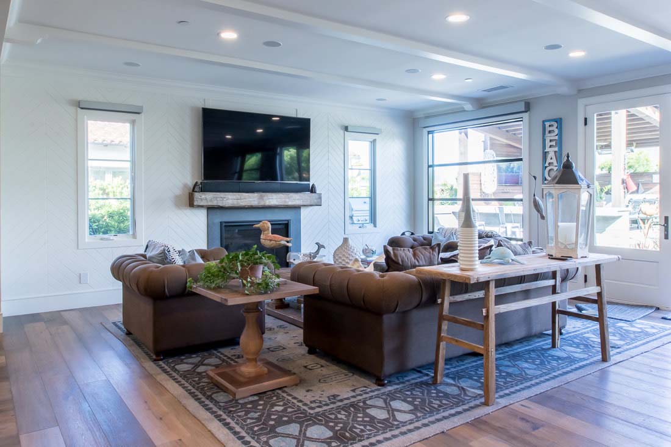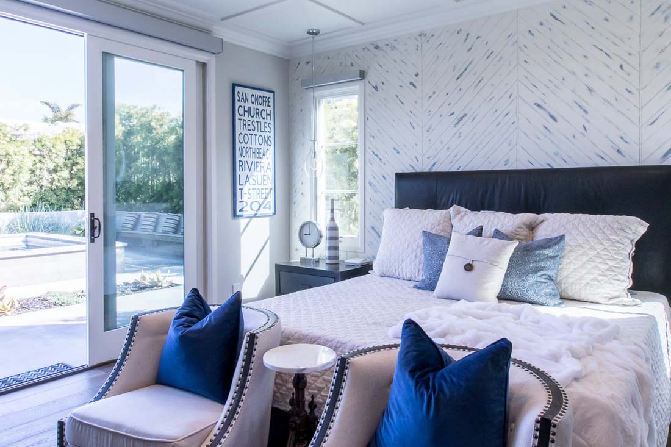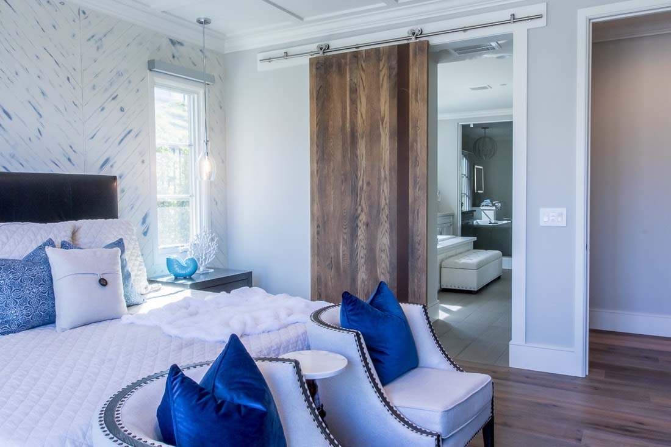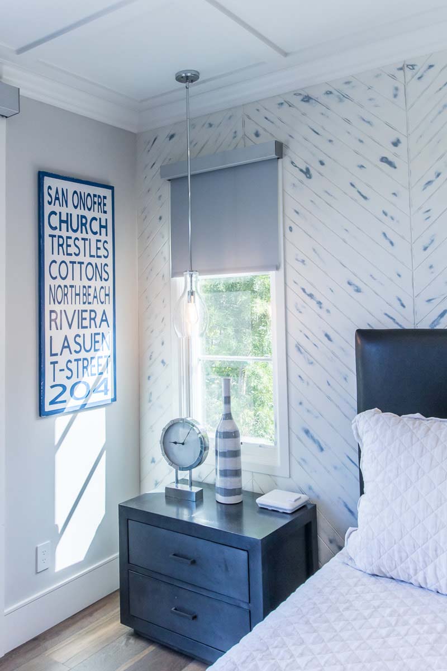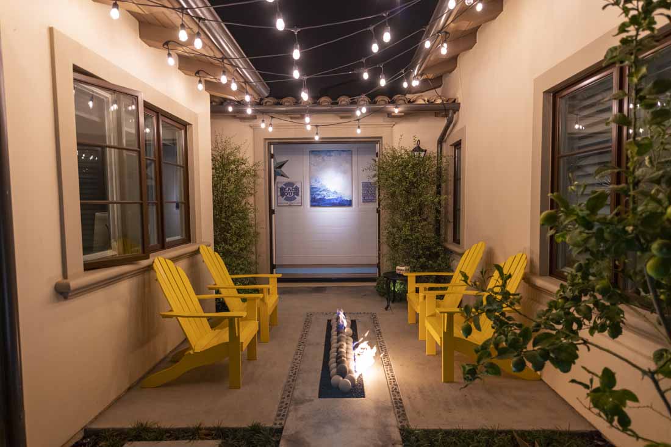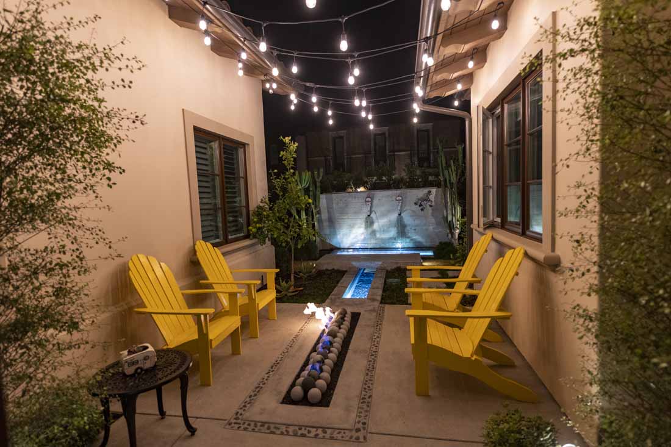Nestled on a cul-de-sac in the coastal community of San Clemente, our single-story ranch home was blank canvas waiting for the personal attention Robert Rodgers brings.
Thinking about the needs of the family, Robert quickly assessed the inefficiencies in the original design and made changes. He opened a wall to create a missing pantry and repurposed cabinets for a home office, all of which allowed us to adjust and save money in the overall budget.
Intentional with his selections, Robert matched elements from the interior and exterior to build a cohesive design that was open and friendly. The end result was a seamless flow of modern luxury blended with a relaxed feel.
Partners:
Richard Lusk Landscaping
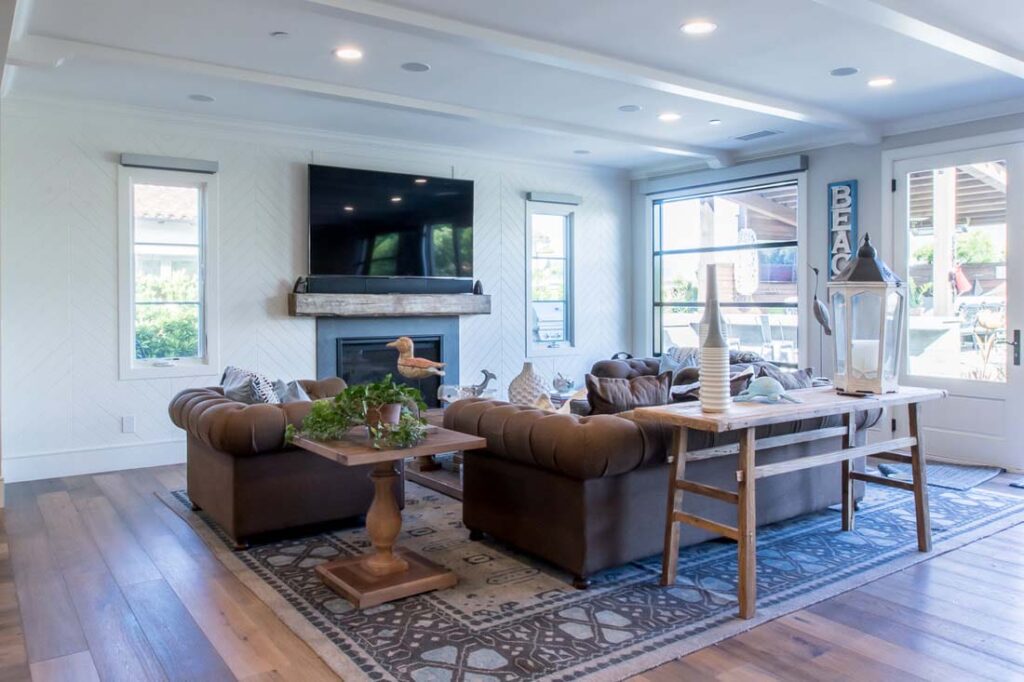
SQ FOOTAGE
2,536
BEDROOMS
3
BATHROOMS
3
LOT SIZE
9,402 sq. ft.
BUILD TYPE
Remodel
INTERIOR FEATURES
- Plank Wood Flooring
- Quartz Countertops
EXTERIOR FEATURES
- Outdoor Room with TV
- Jacuzzi
- Courtyard with Firepit
- Drought Resistant Plants
CUSTOM FEATURES
- Motorized Shades & Window Coverings
Before &
After.
As an example, Robert noted the three sets of French doors on the original plan would greatly reduce the interior space of the living and dining rooms when opened. His solution, to replace two of the sets with large custom windows that flooded the rooms with natural light and the traffic pattern??
